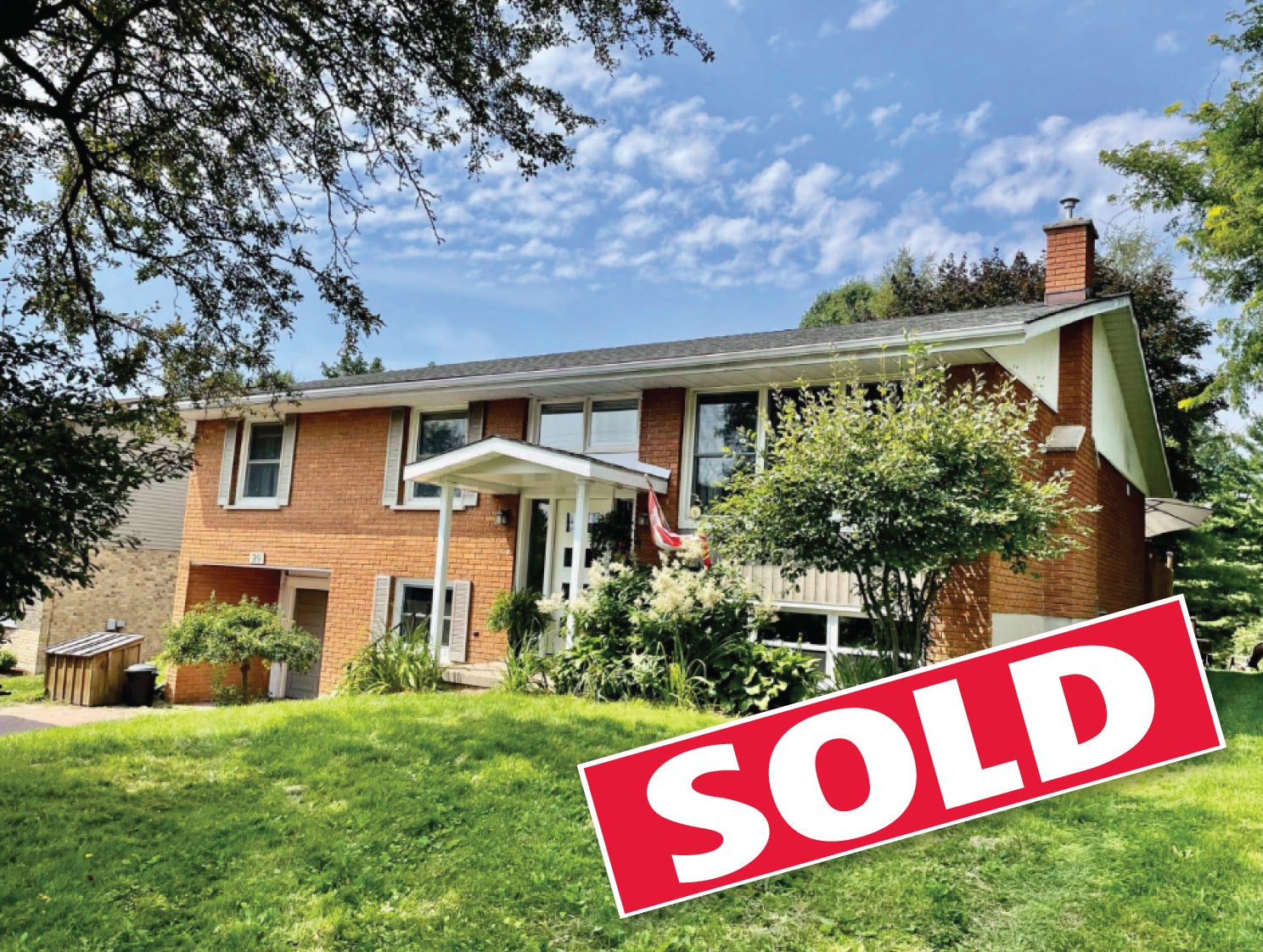This remarkable family home is situated on an oversize, private lot in a nice area of town. Significant open concept main floor allows for many family activities, meals and entertaining. Modern kitchen has loads of cabinetry, large centre island and quartz counter tops. Eat at the island bar or for larger gatherings, the spacious dining area. Sizeable garden doors leading to the deck offer tons of natural light. The main level also offers three bedrooms (primary has walk-in closet and 4-pc. ensuite, infloor heat, a jetted soaker tub and tiled shower). A small hair salon is also located on the main level but could be used as a main floor laundry alternative. Downstairs features a recreation room, two more bedrooms, another bathroom, and a substantial entrance way. Your family will love the outdoors with a 290 ft. deep lot, covered patio, separate deck and garden shed at the back for storage. The hot tub is just one step away from the garden doors for easy use all year long. Lots of space inside and out!

